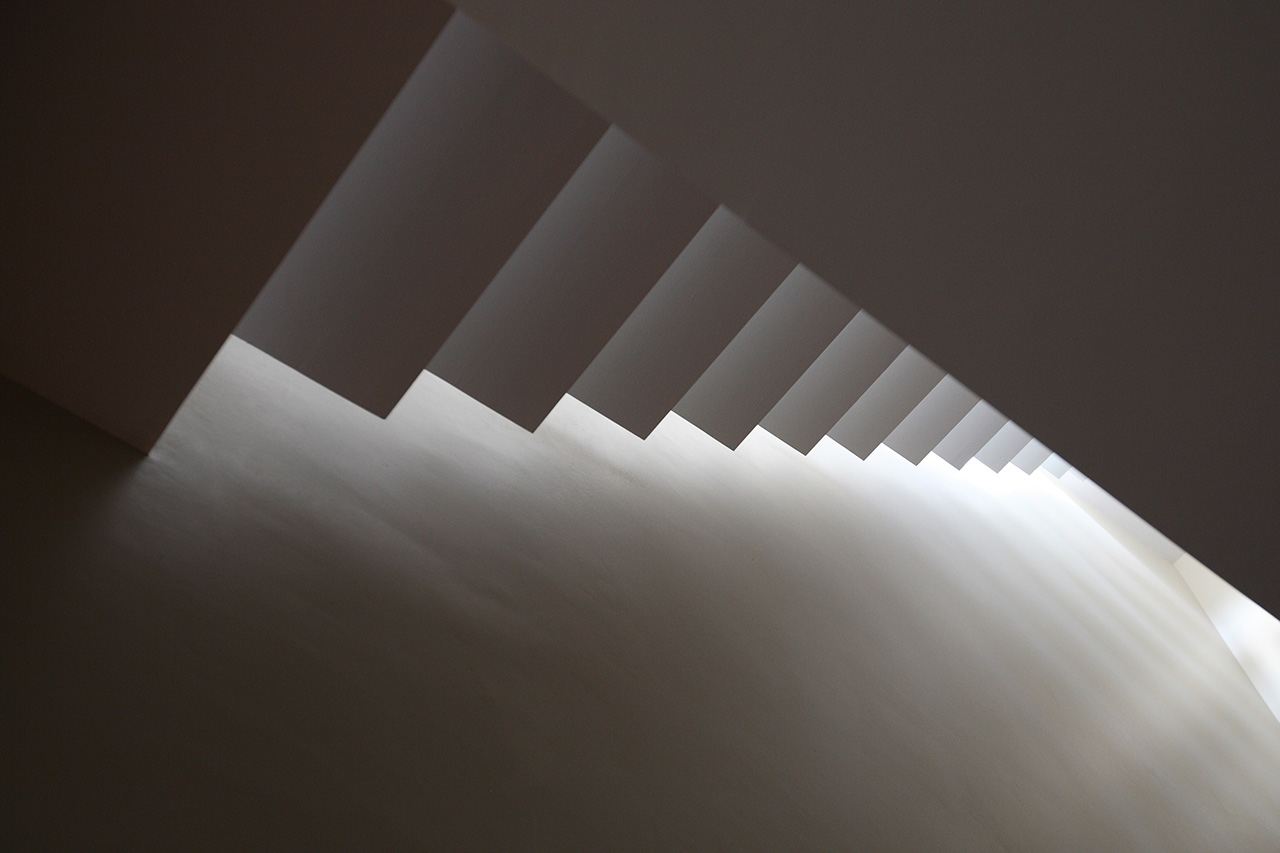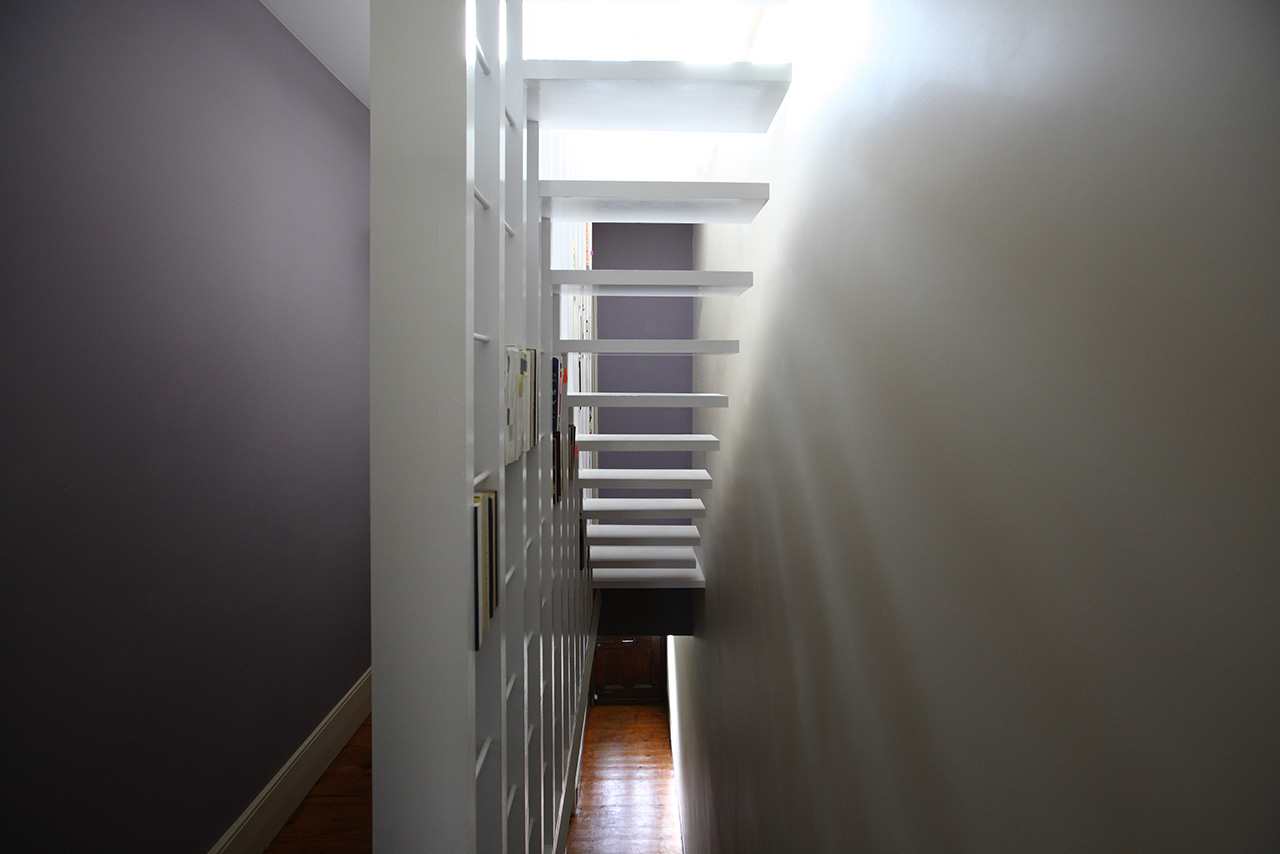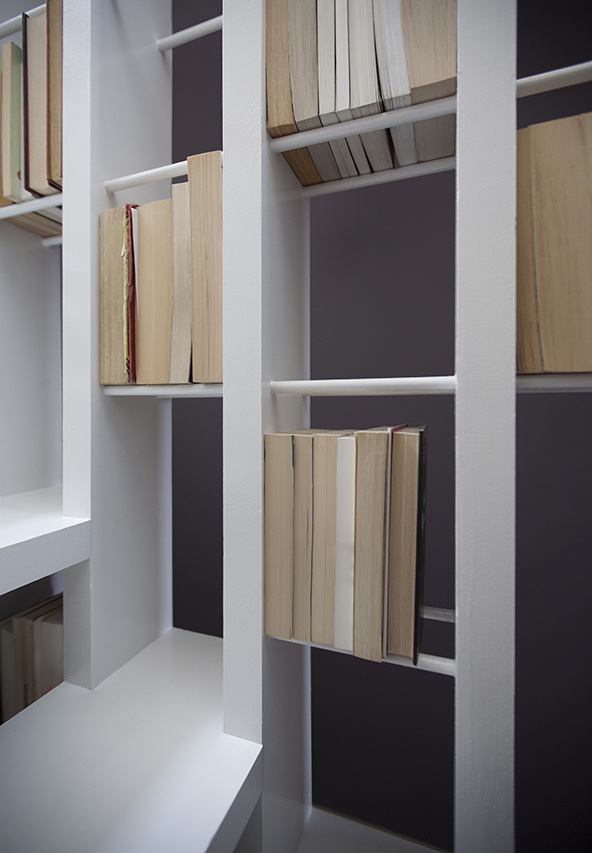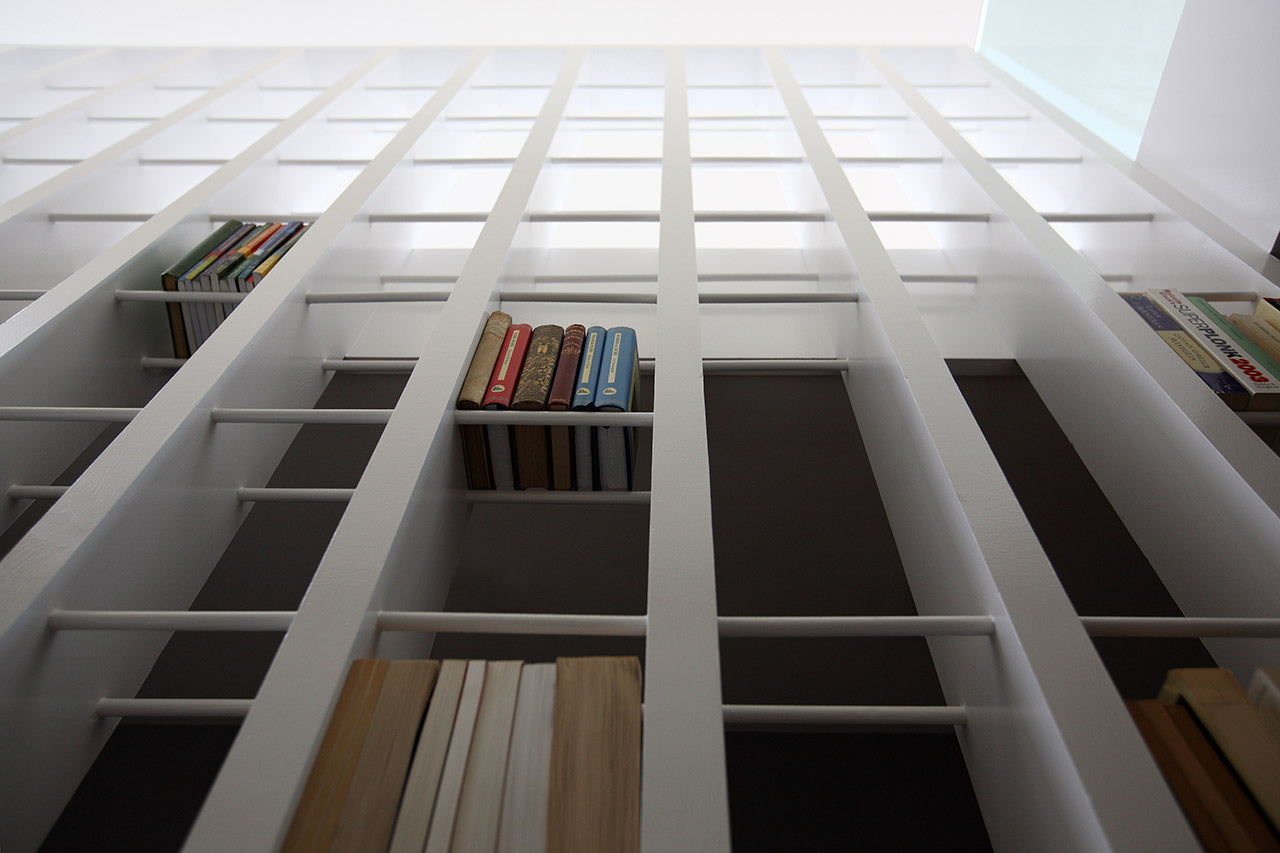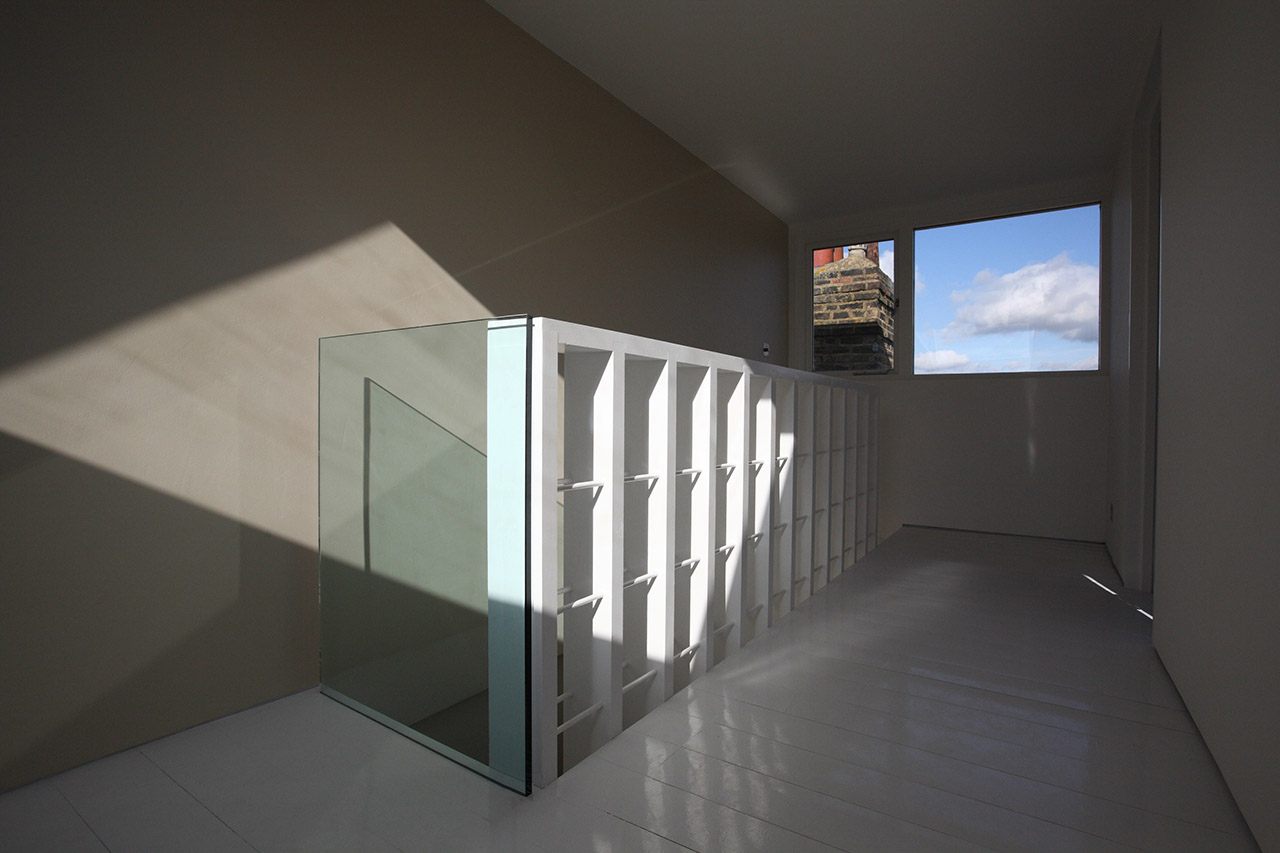Stair-bookcase
Muswell Hill, London
Stair-bookcase for a private house
Muswell Hill, London
We were asked to convert the loft of a private house into a bedroom with a study, which was to include a large bookcase, whilst still keeping to a very tight budget.
As the conversion required the creation of a new staircase to the loft, we designed a combined solution that incorporated the staircase and bookcase into a single element.
A major challenge was the size of the first floor landing, which was only 160cm wide; we aimed to achieve a sense of lightness in this space, despite the introduction of such a large element.
Our solution was to design a new south-facing skylight for the loft, which, combined with the airy structure of the stair-bookcase, enabled natural light to penetrate into the formerly dark spaces of the ground and first floors at the core of the house.
We designed a simple, structural connection that enabled assembly on-site within a few days, helping the project to remain within budget.
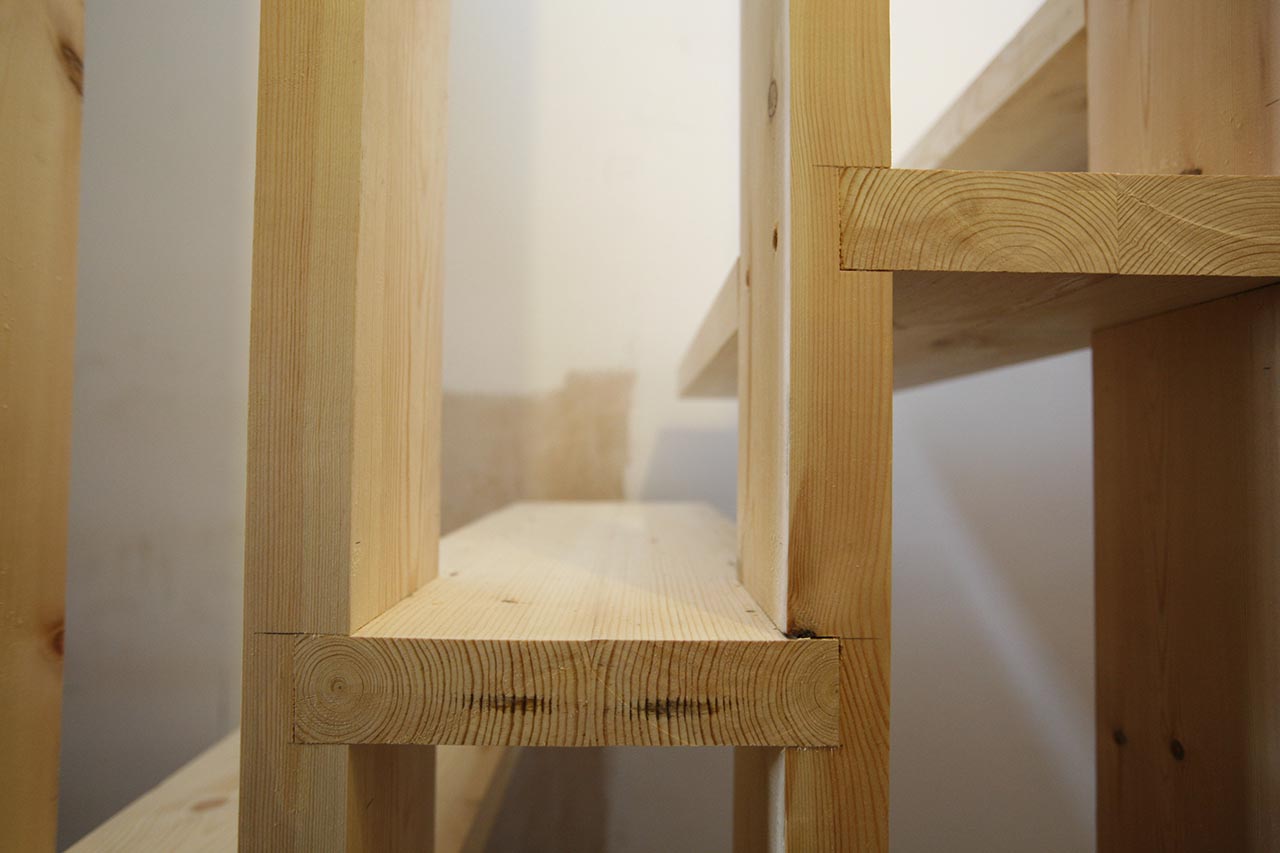
Completed 2015
Client: private
General contractor: Daniel Zavodu
Structural engineer: HPS, e: david@hpsstructural.fsnet.co.uk
Design and Photography: Tamir Addadi Architecture
