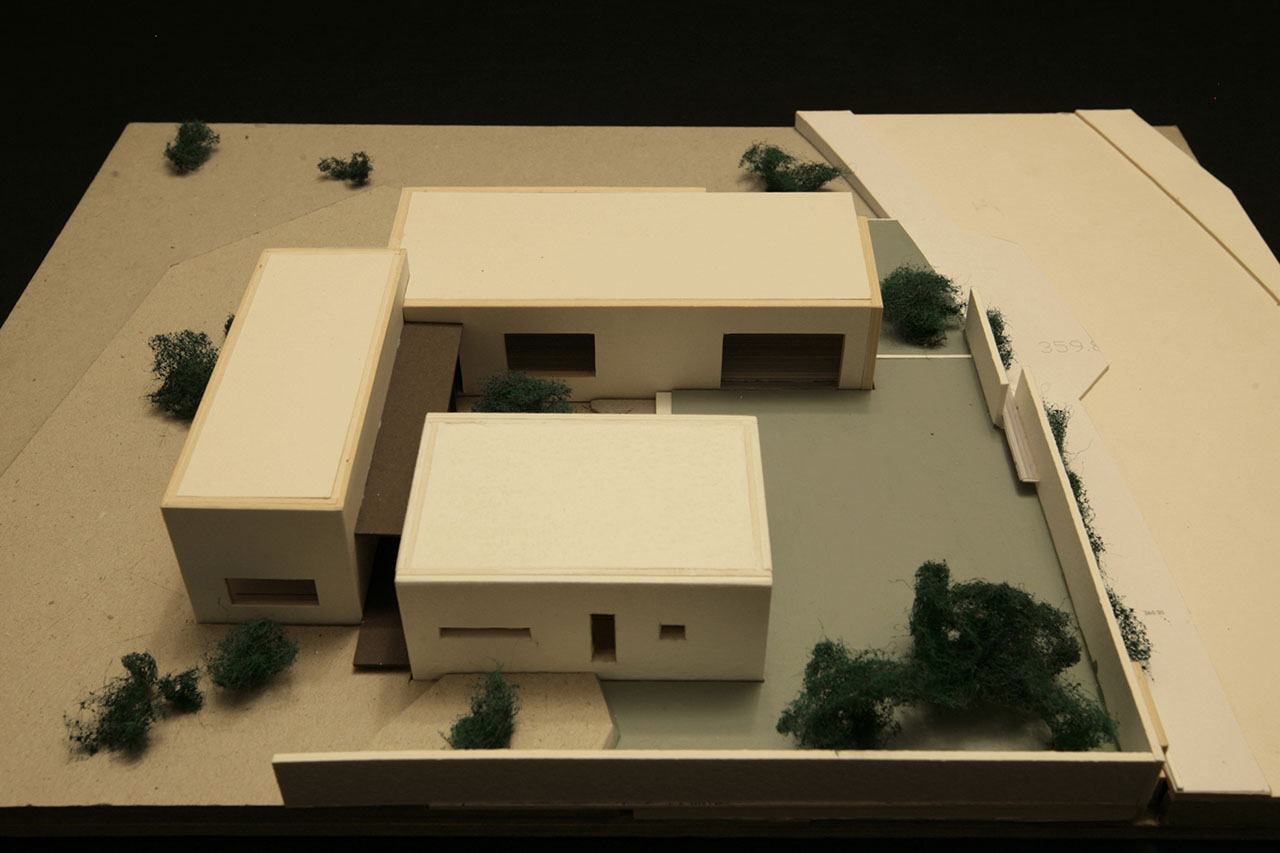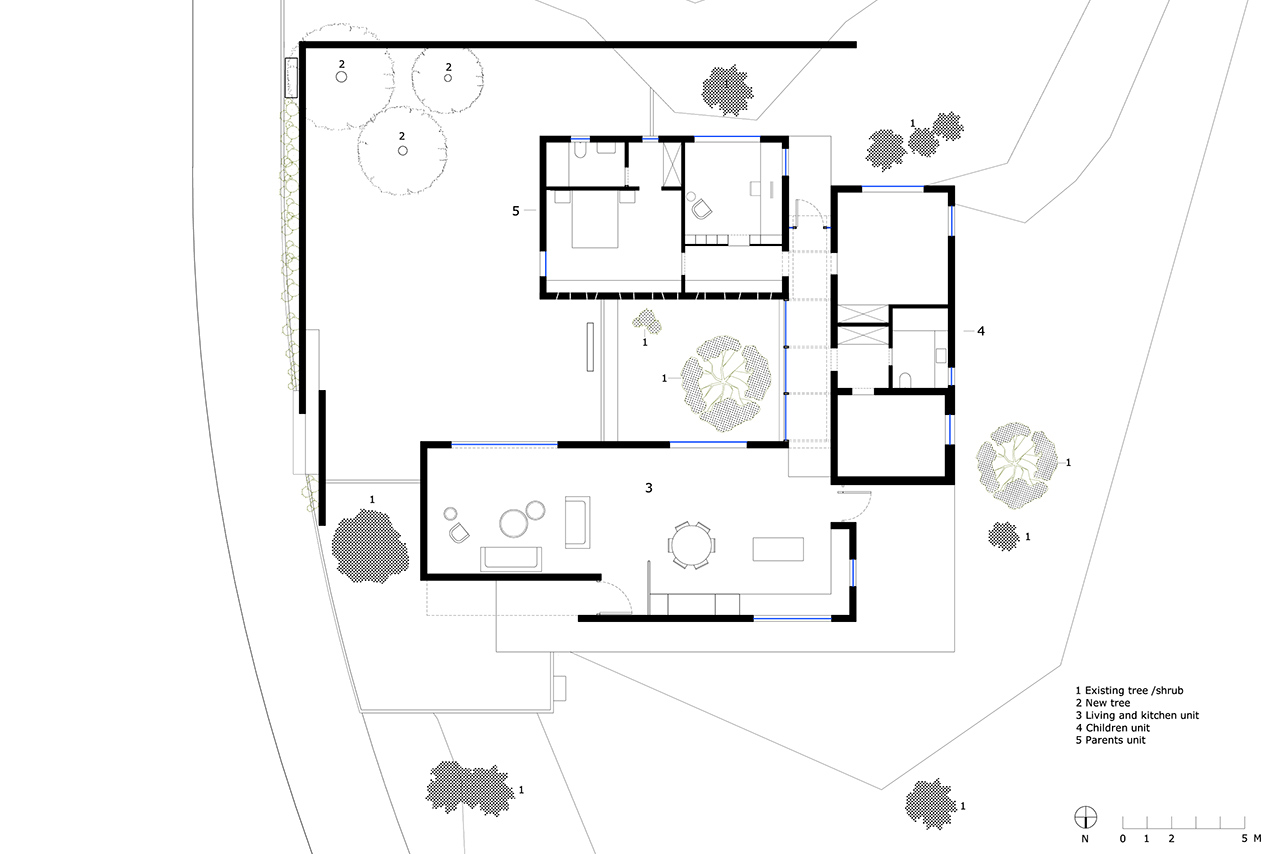Private house
Galilee
Private house for a family of 4,
Galilee, Unrealised
This project started with the wish to preserve the natural rocky ground and existing trees at the plot, and incorporate them into the planning.
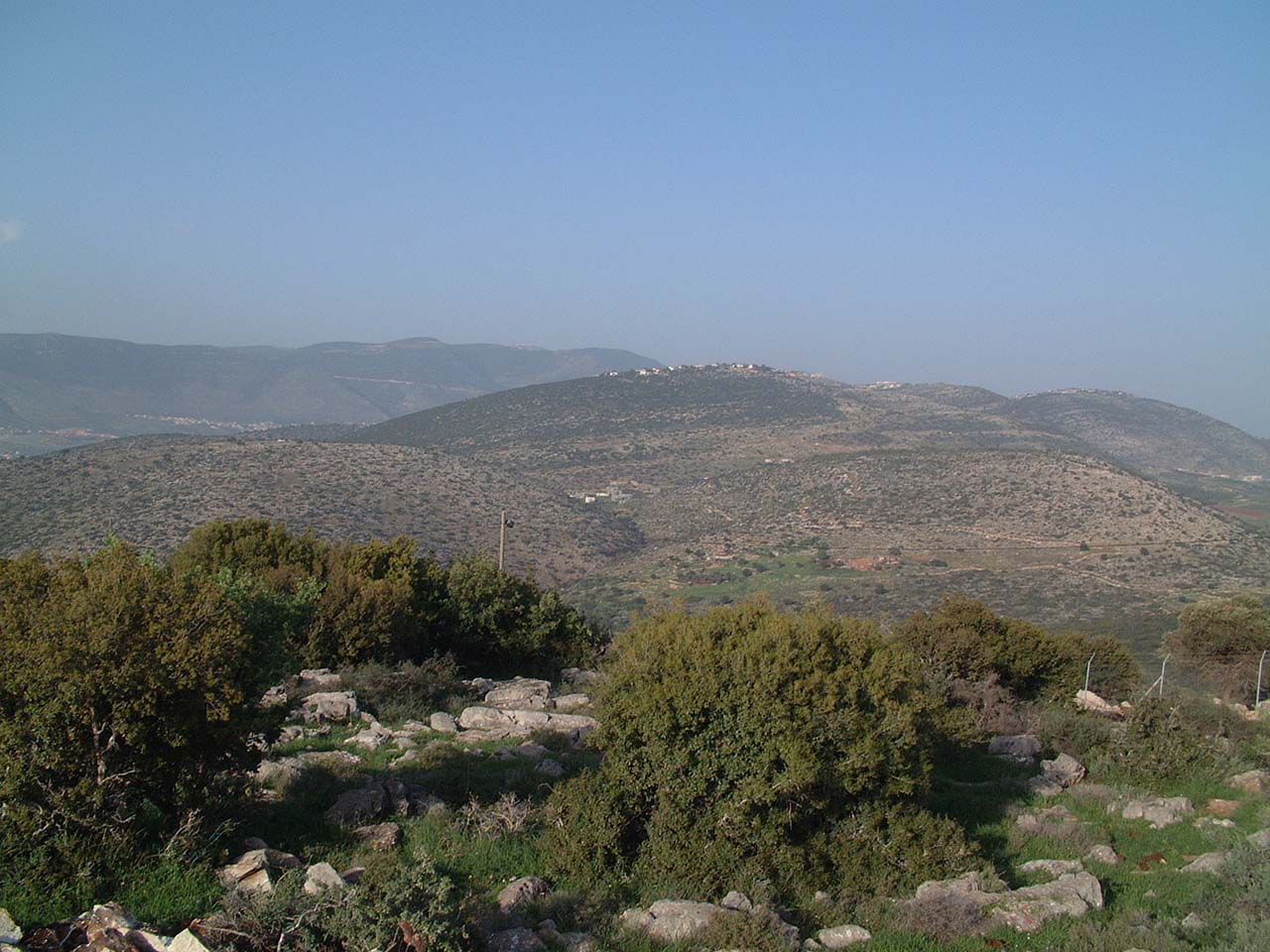
The three sections of the house are organized around one of the existing trees, creating a semi-enclosed garden which provides a close-up view of untouched nature.
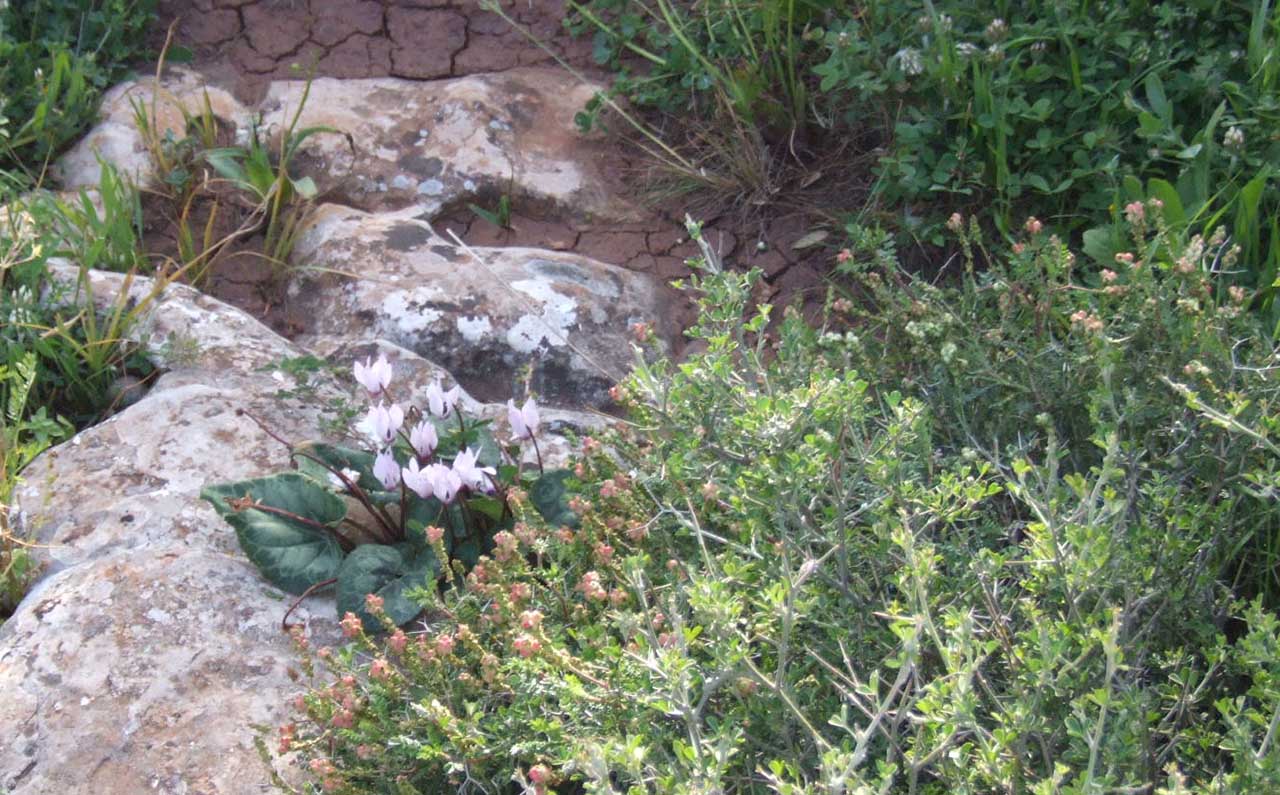
A section of cultivated grass comprises the front garden, while the rest of the ‘garden’ surrounding the house is actually the existing landscape, that continues - with no physical presence of the boundaries of the plot – undisturbed towards the west and north. The different parts of the house and cultivated garden are located on slightly different levels, following the topography of the mountain and connecting it to the level of the road. The connections between these different levels and sections create a free flow of movement within and around the house.
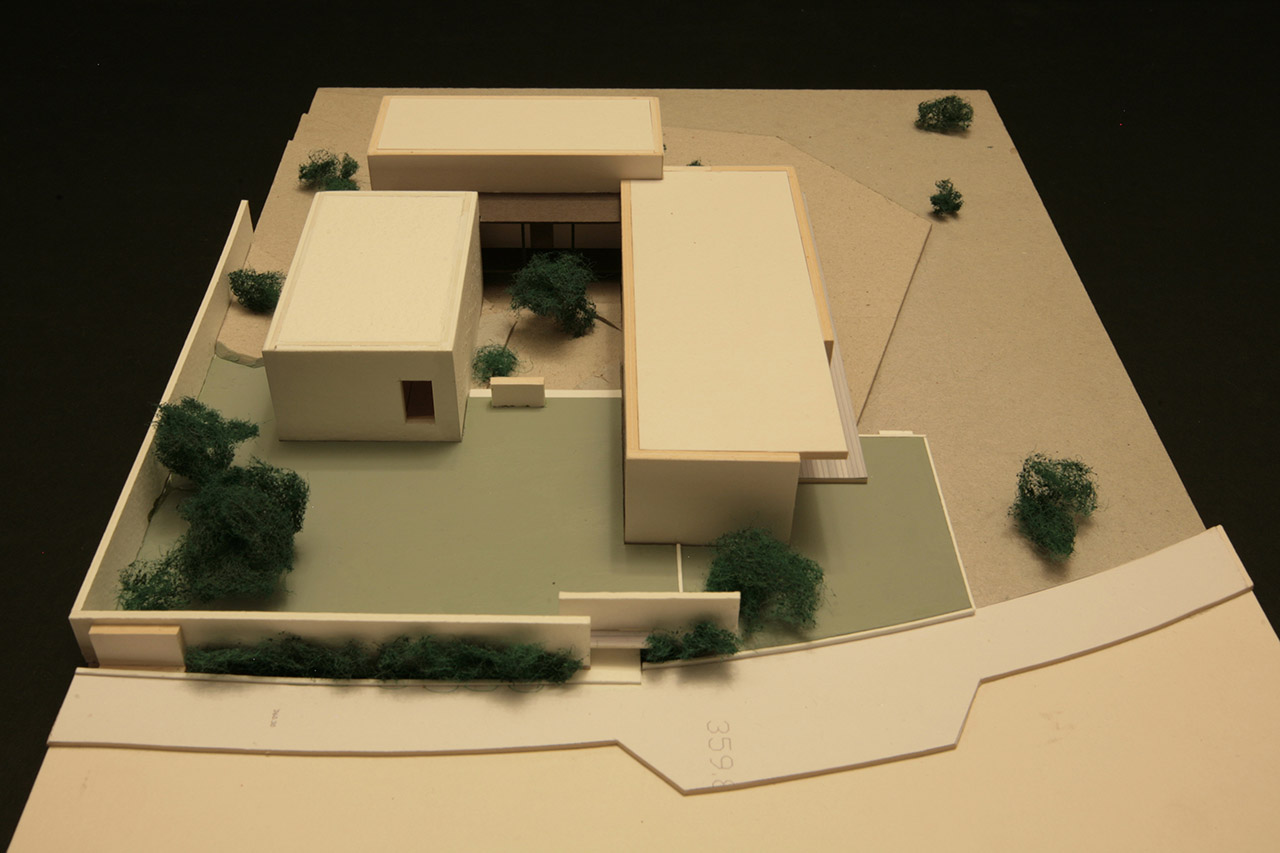
We aimed to create a place that enables a direct experience of nature both indoors and outdoors, a place that would inspire quietness and contemplation, a place with a sense of openness and freedom, as well as a feeling of privacy and security. It was also important for us to adhere to a practical, simple, cheap to construct and easy to operate design.
Design: Tamir Addadi in collaboration with Raphael Cohen
