Extension to a private house
Islington, London
Extension and alterations to a private house
Islington, London.
The main aim of the project was to create a sense of unity between the back garden and the house, allowing nature to play a significant role in the daily activities of the family.
The site of the project is a Victorian house located in a conservation area. Originally, the relationship between the back garden and the house was minimal; the view of the garden was limited, with the only access via a utility room located between the basement and ground floors.
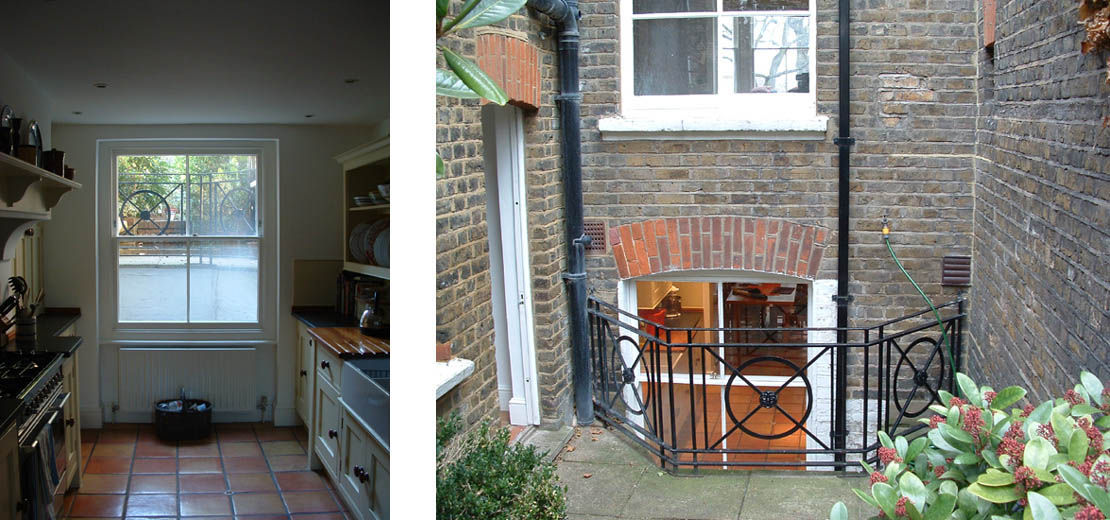 Original site: Left, view of rear garden from basement. Right, utility door and basement viewed from rear garden.
Original site: Left, view of rear garden from basement. Right, utility door and basement viewed from rear garden.
We excavated the back garden and extended the basement floor into it to accommodate a new lounge.

The design aims to achieve a sense of merging of the garden and the inner space - turning the lounge into a sort of transitional space between the two.
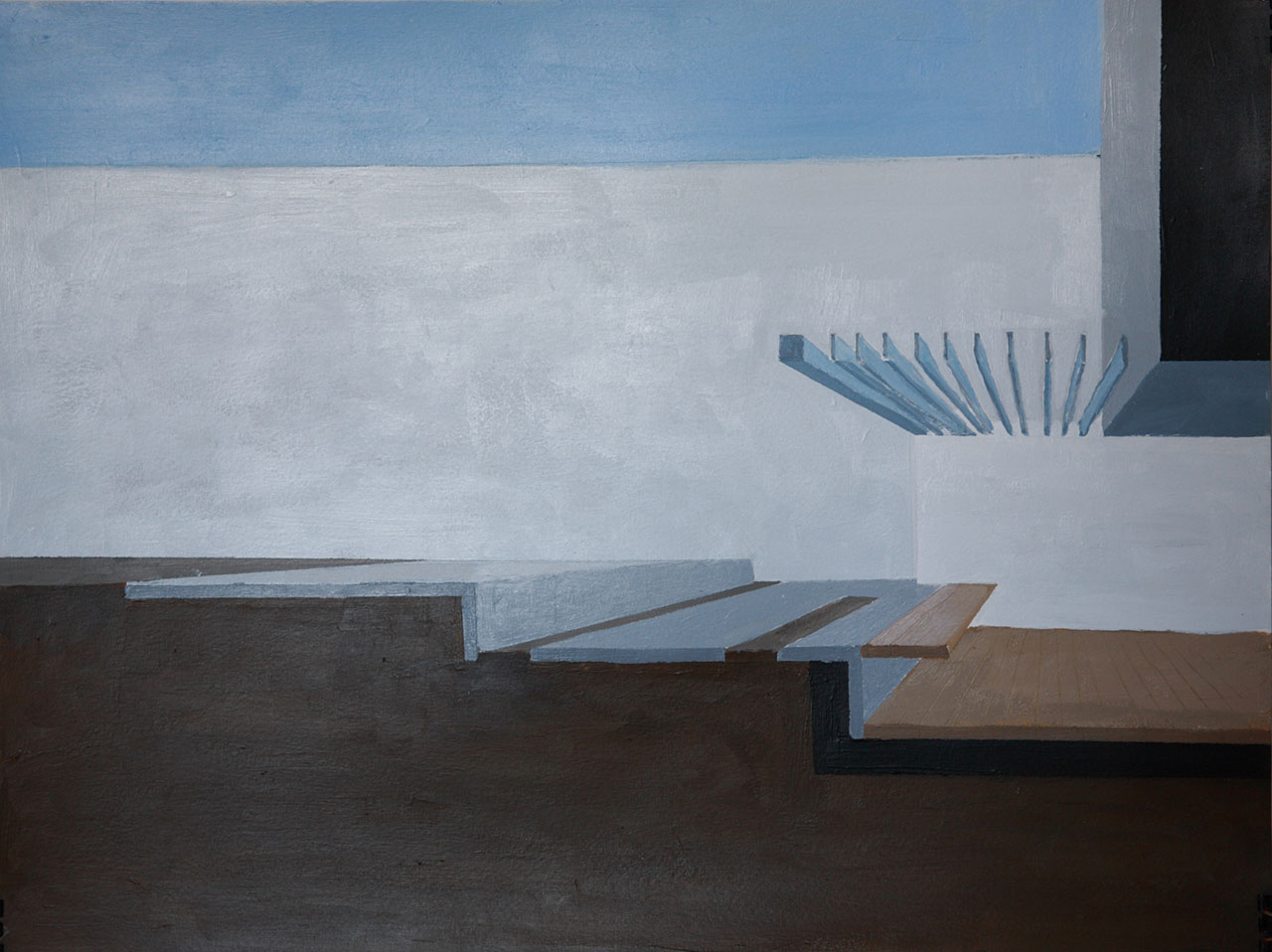
The lower platform of the garden extends into the lounge to form its lower wall.
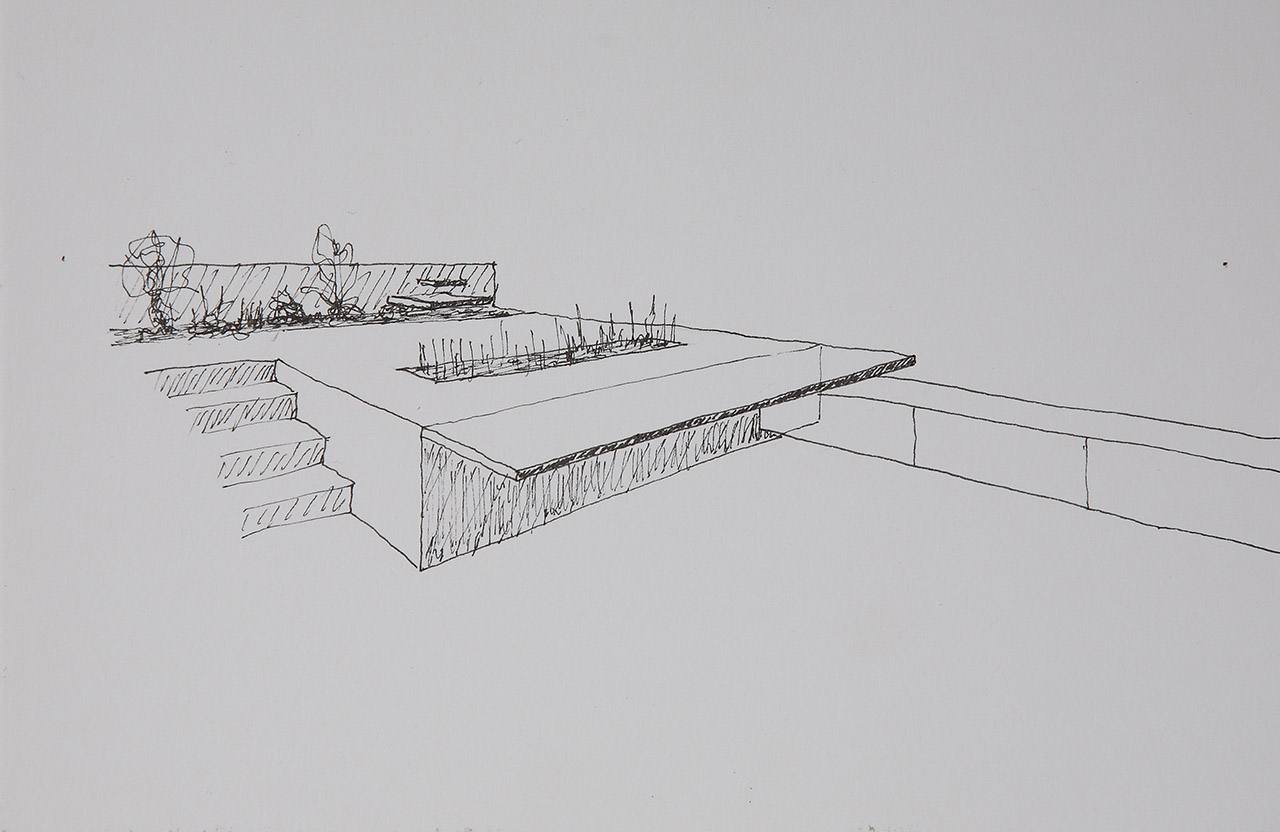
The wooden bar table continues at the level of the garden floor, and timber shading for the glass ceiling of the lounge creates a gradual transition of light between the garden and the inner space.
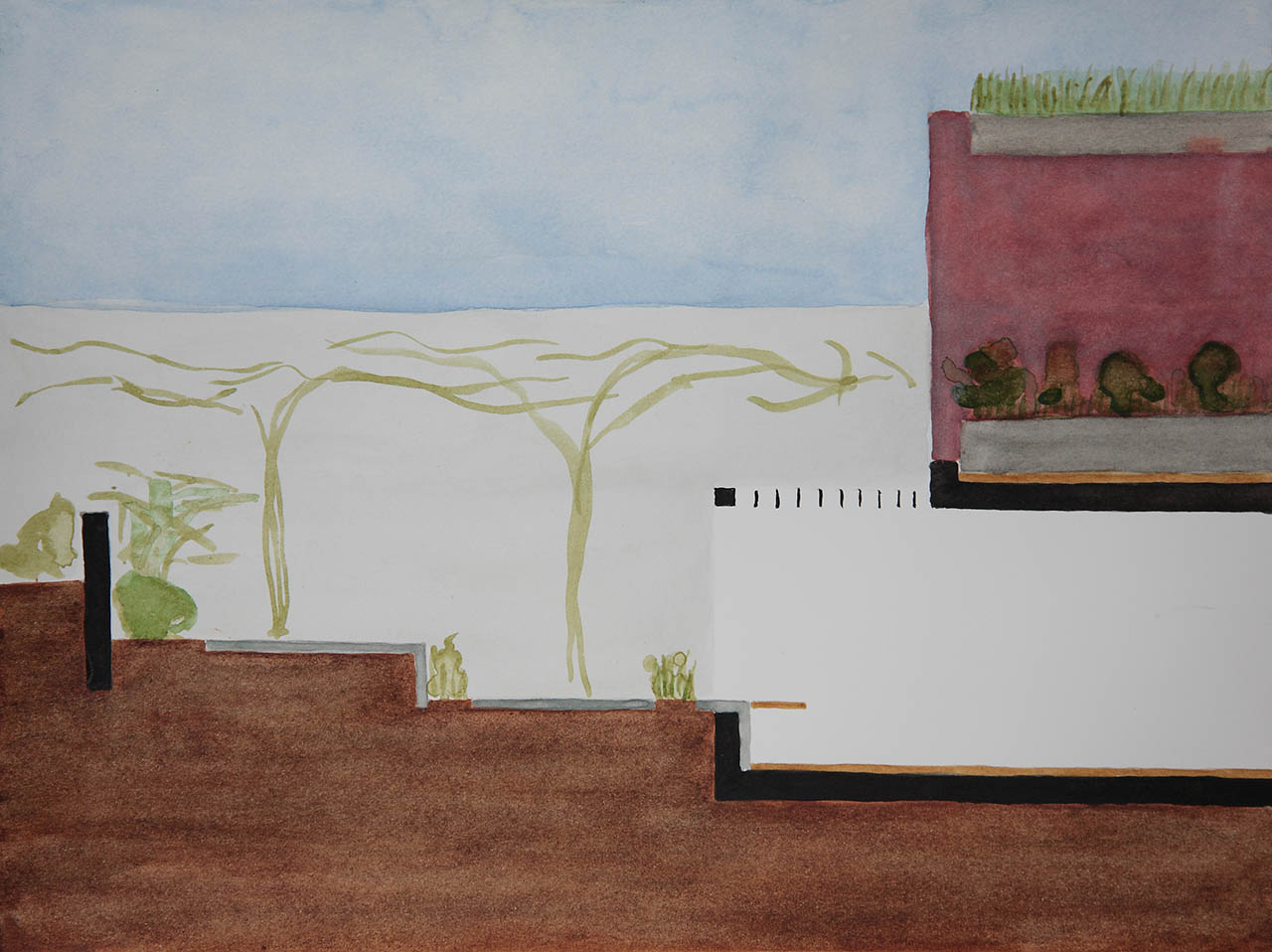 Study of the basement floor and the garden
Study of the basement floor and the garden
An aim of the project was to convert the basement floor – which originally only included a kitchen and dining room – into a multi-use area. The new lounge was designed as a space in which the family can eat, work, relax, play and entertain. We added a bathroom and utility room to this floor, and a new, separate entrance from the street.
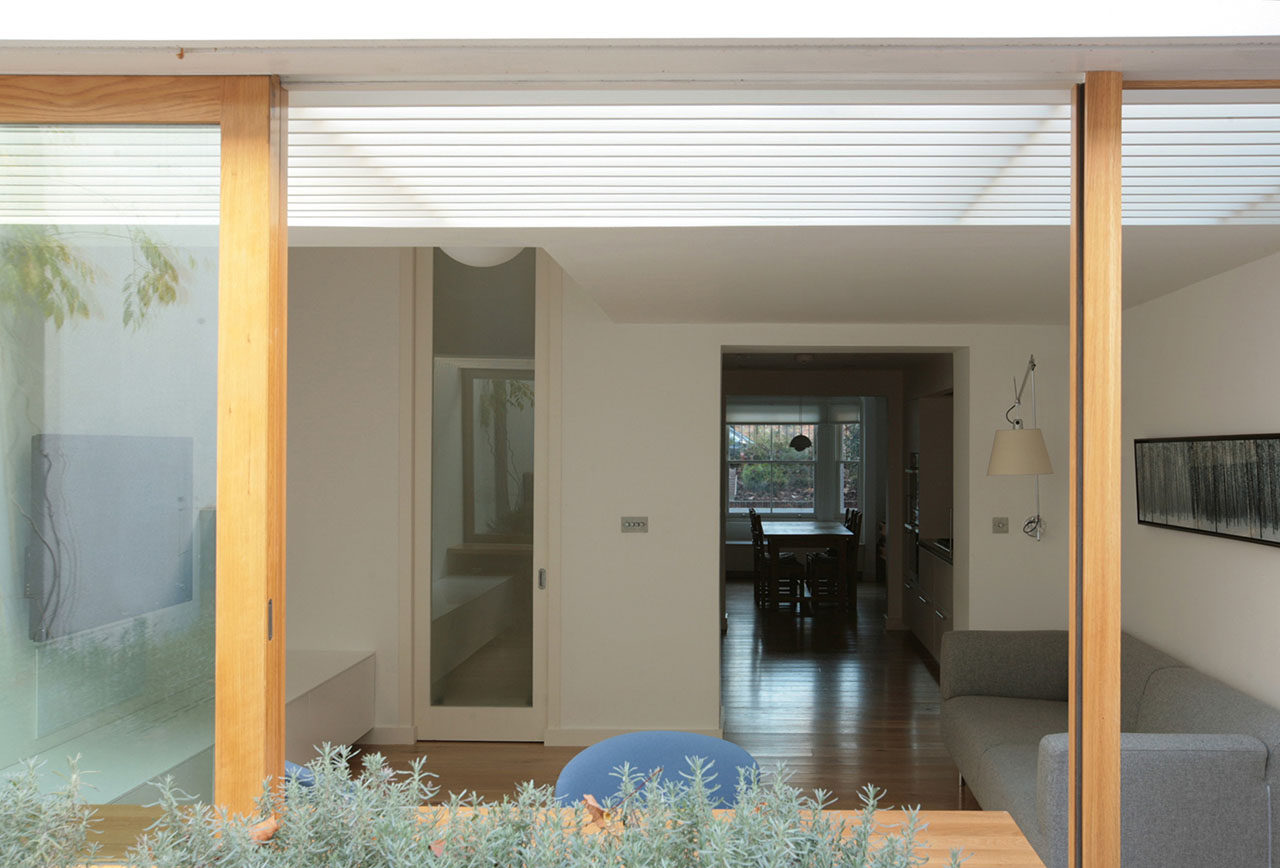
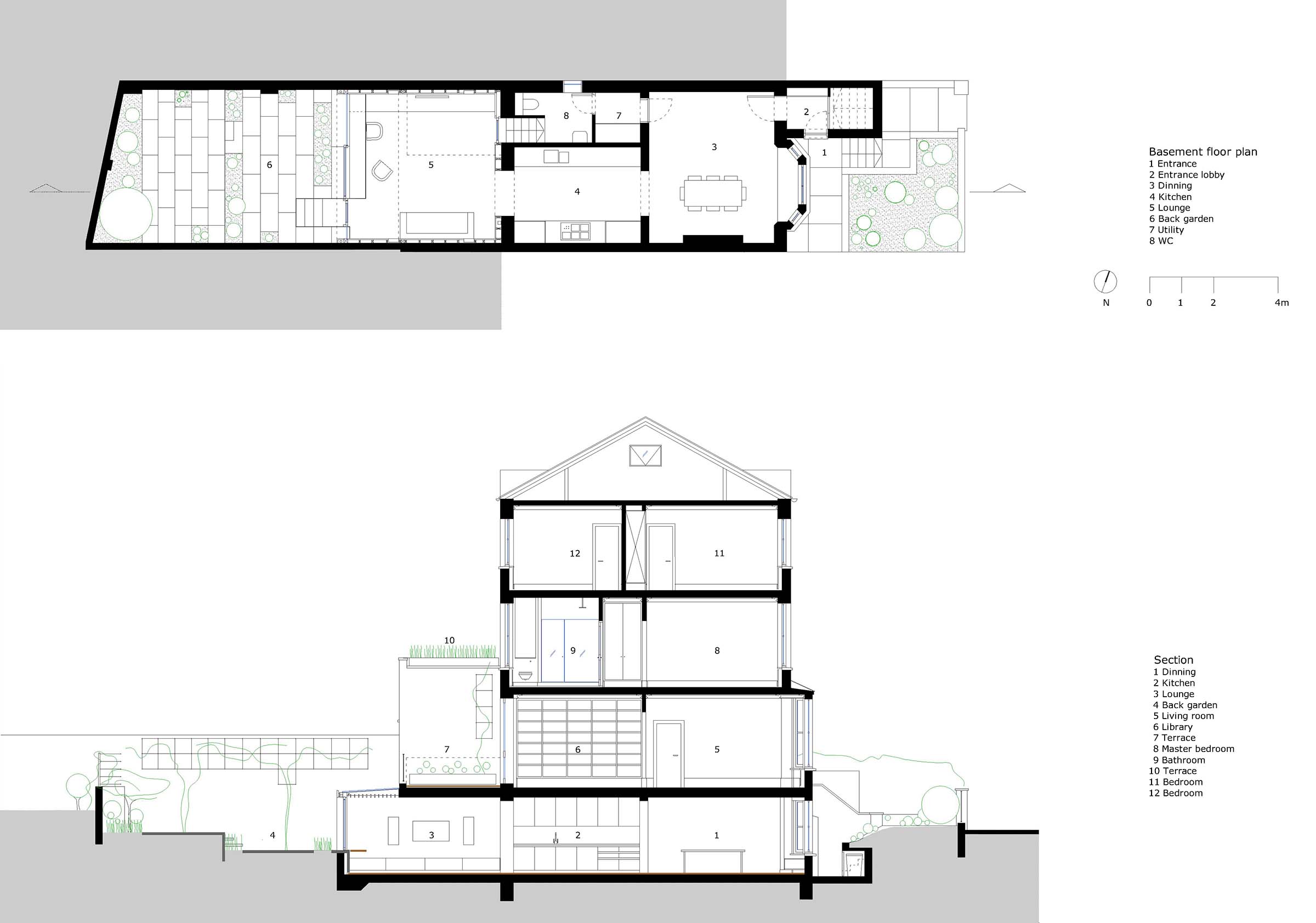
Work included the design of bespoke carpentry units, the kitchen, landscape design and the project management.
Completed 2010
Client: private
General contractor: Urban Living Construction
Structural engineer: HPS, e: david@hpsstructural.fsnet.co.uk
Garden: Joan Scanlon, e: joan@towngardens.co.uk
Design: Tamir Addadi, Raphael Cohen







