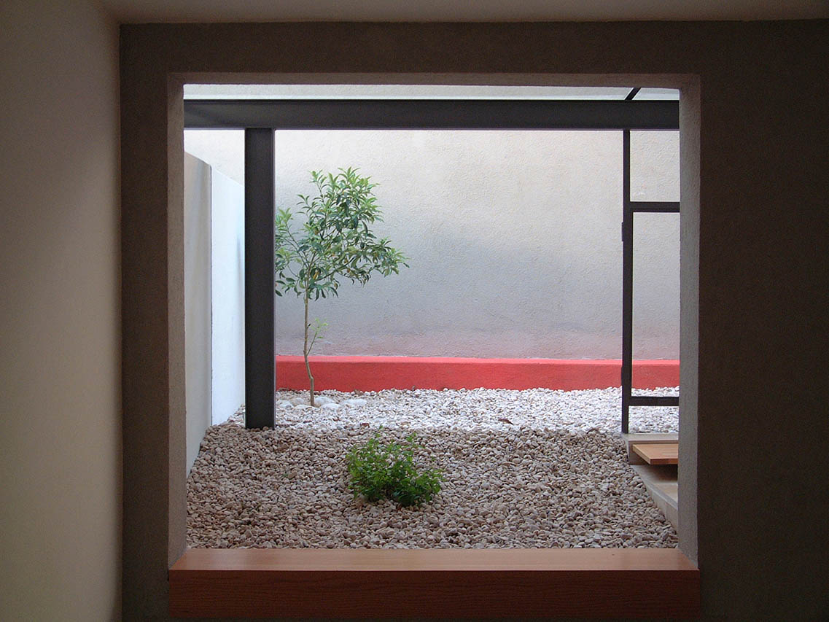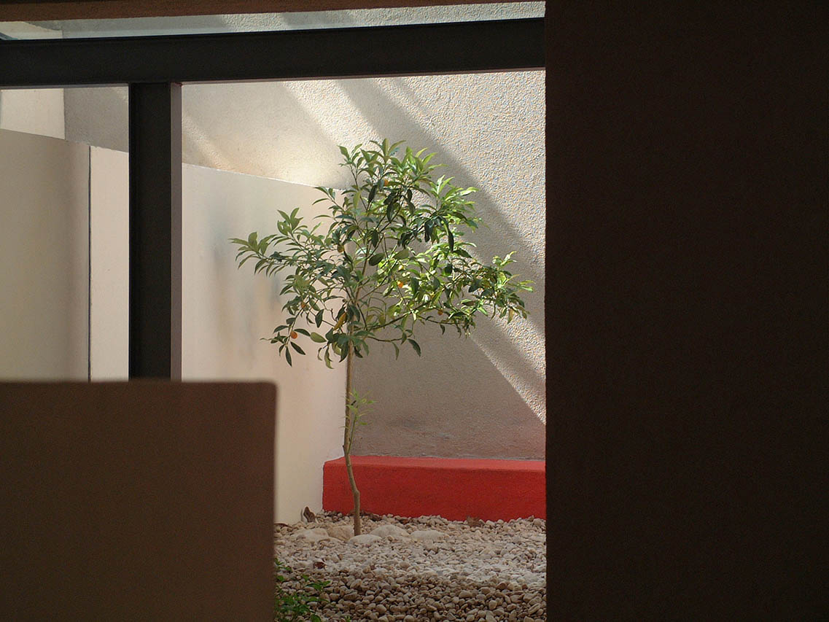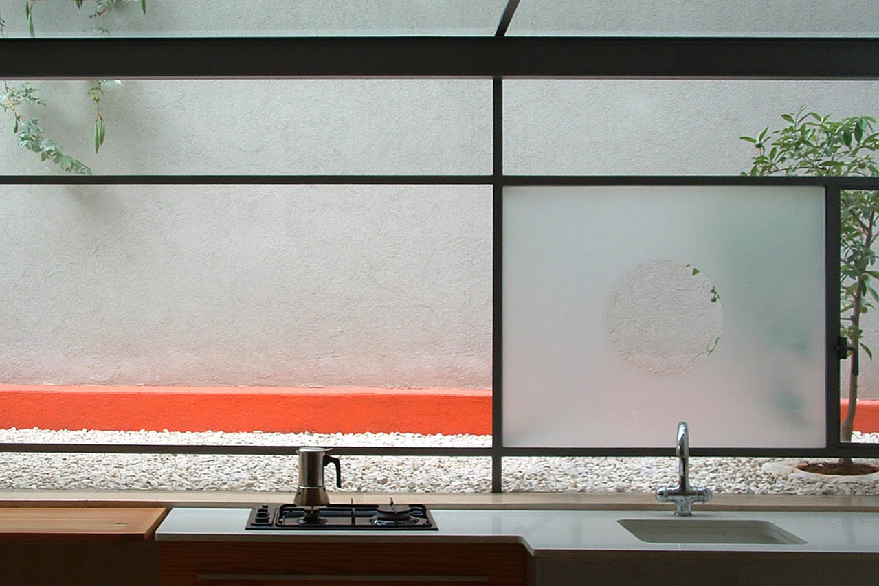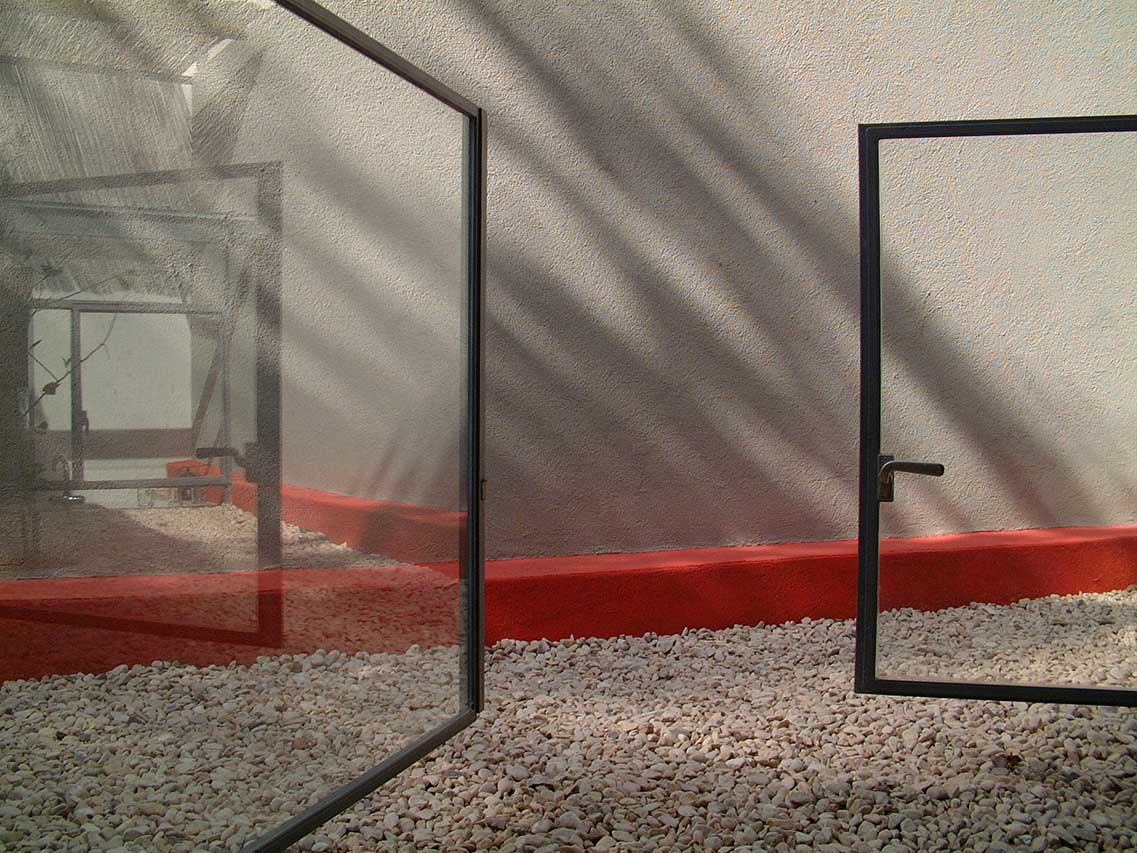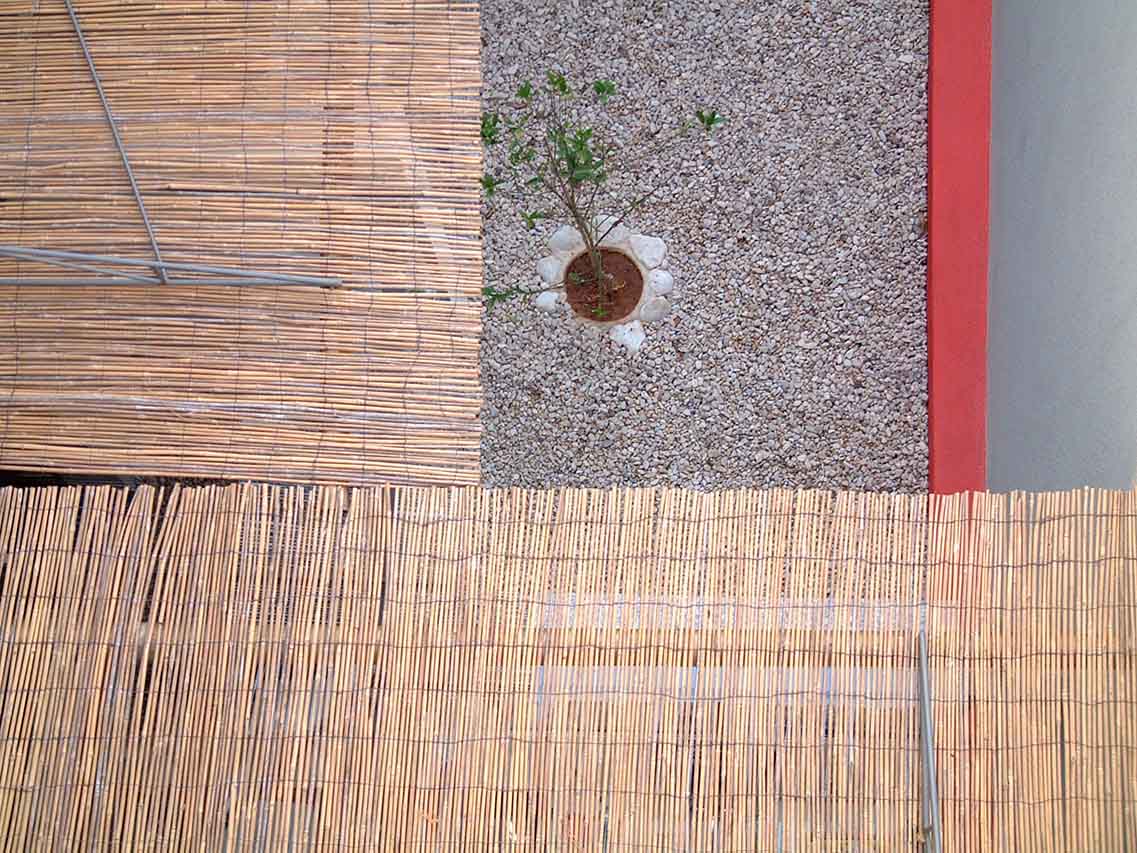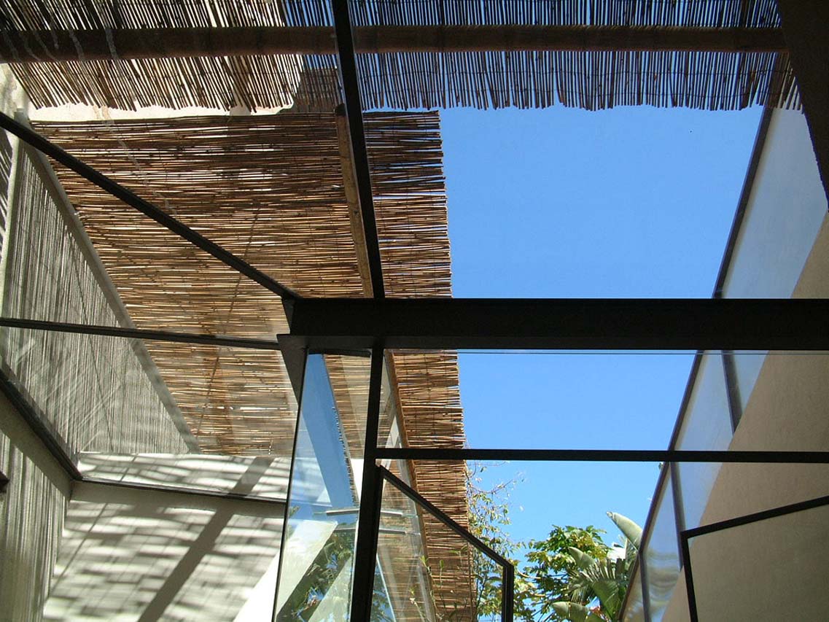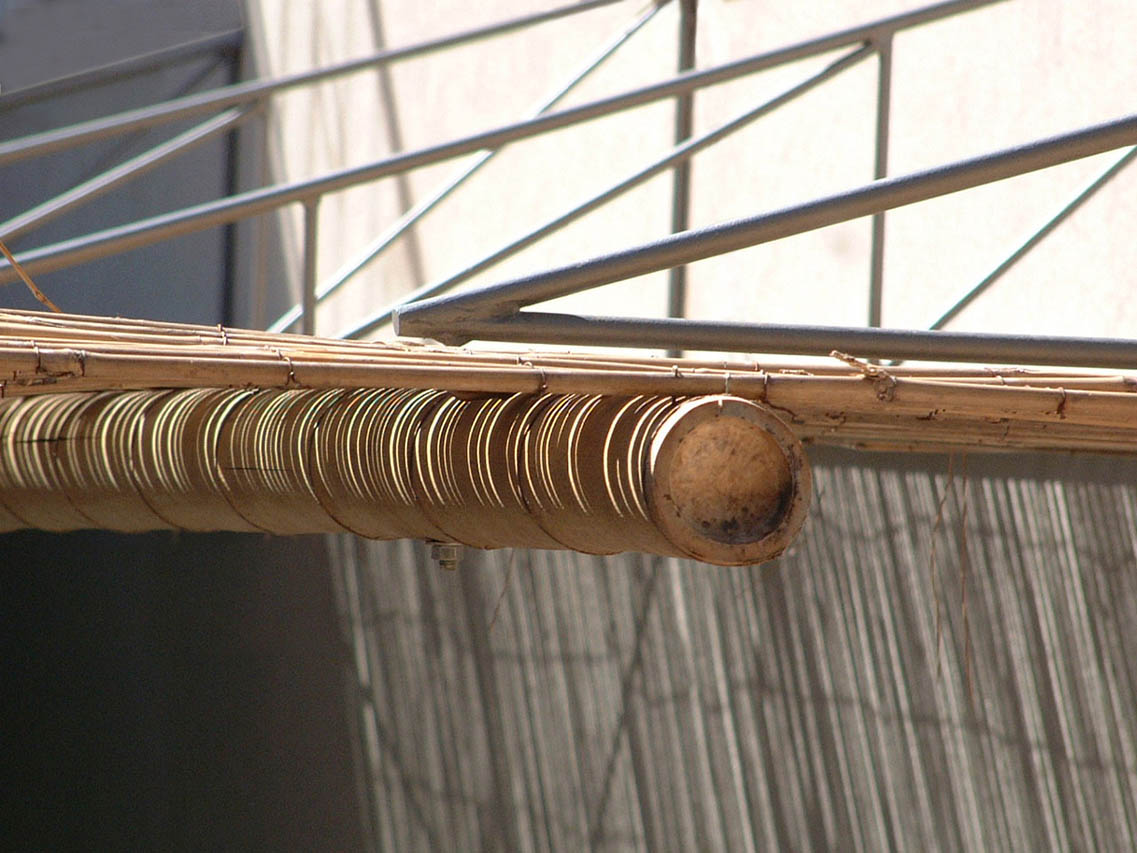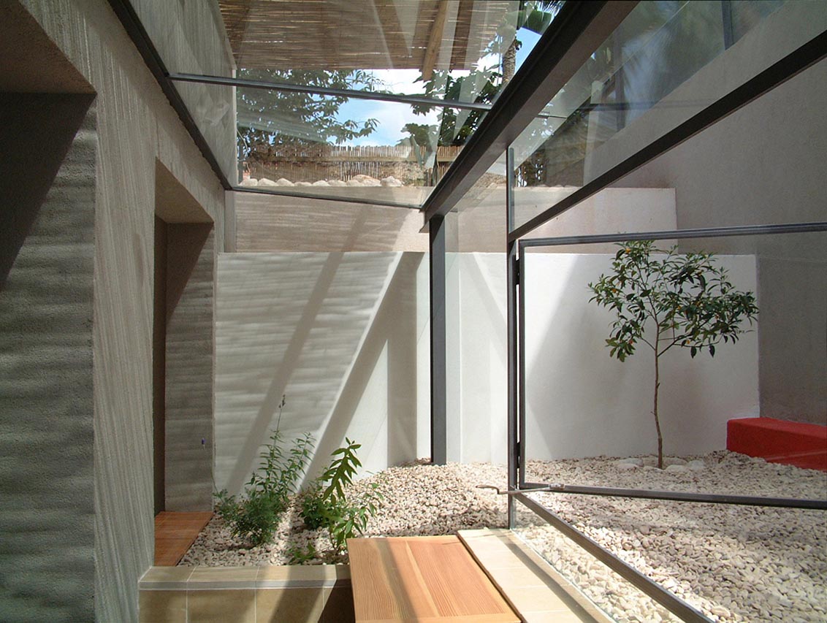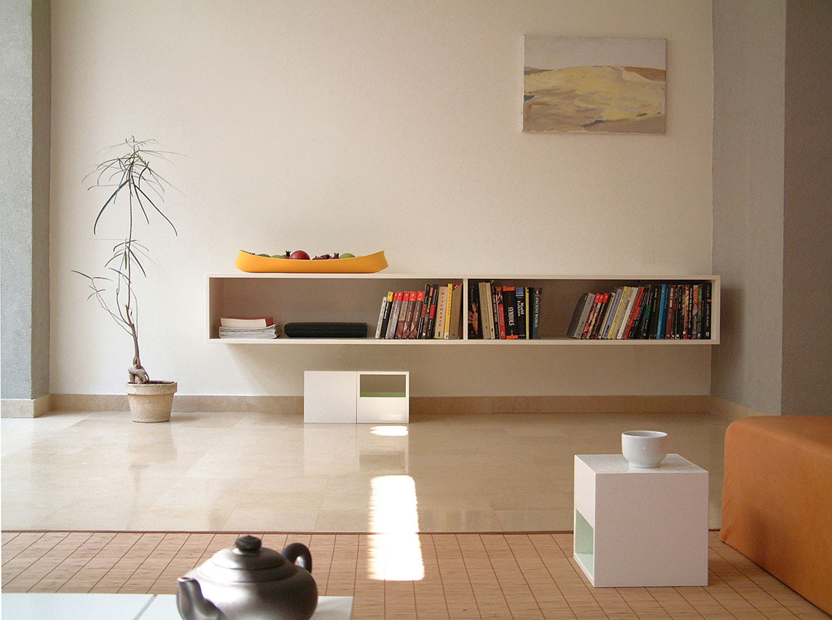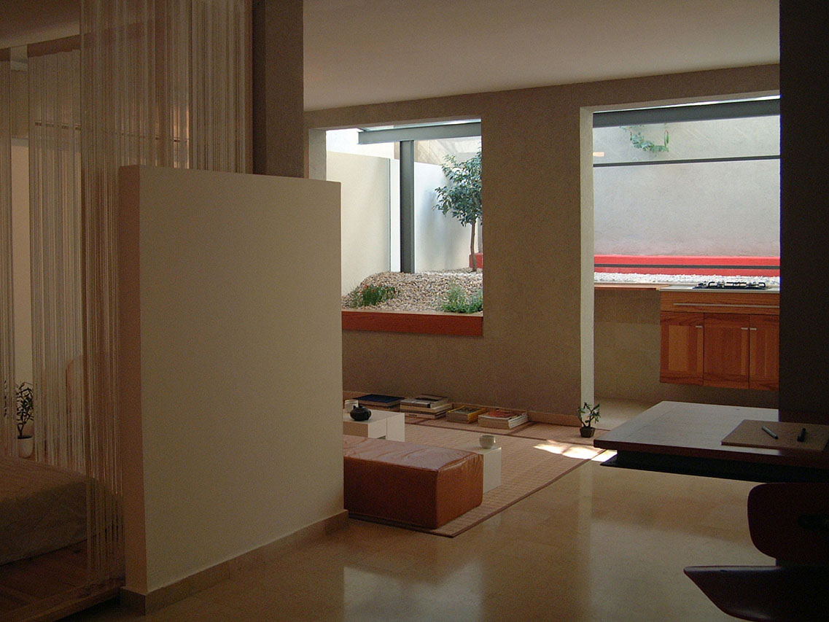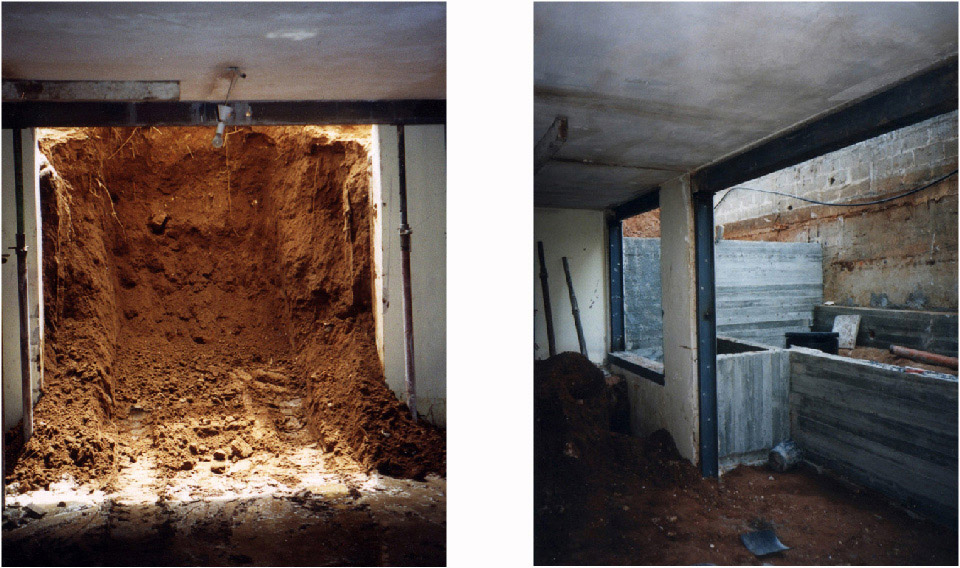Basement conversion
Tel Aviv
Basement conversion
Tel Aviv
We were assigned to convert an 85 sq m windowless basement of a private house into two apartments for singles. Our main aim was to maximise the possibilities of the small space and to create a strong connection to nature.
The project included the design and execution of the kitchens, all furniture, light objects and garden.
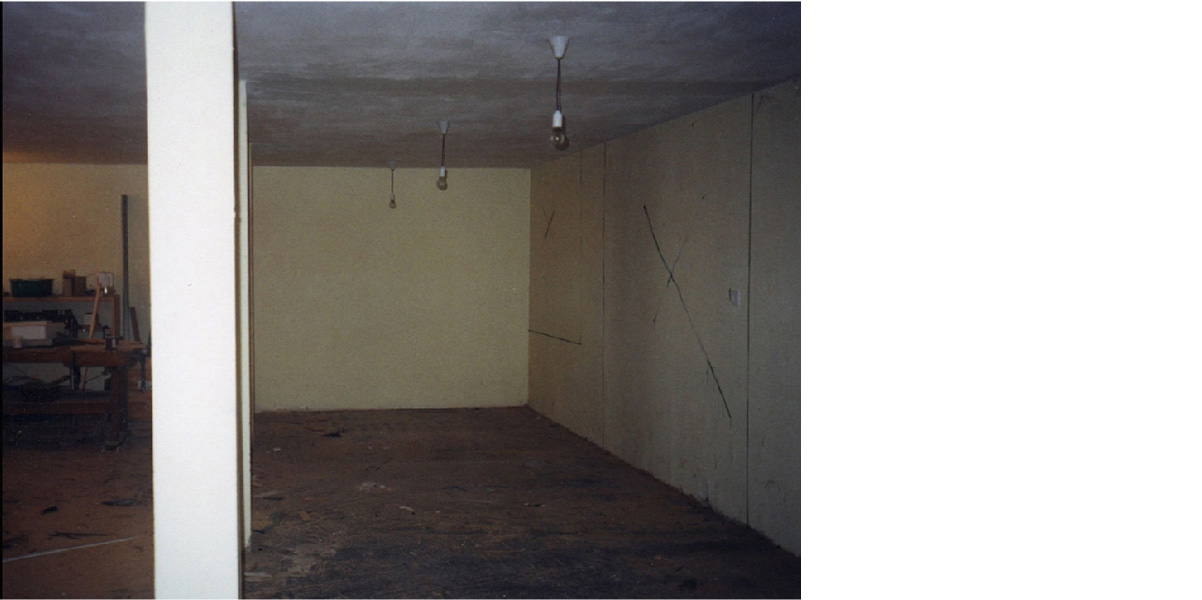 Original basement
Original basement
Openings were cut in the concrete walls and the earth behind them dug out, creating the extra space of 3 by 7 m to accommodate the kitchens and a garden for view only.
The glass facade and ceiling let in a lot of daylight and maximise the presence of the garden, while the bamboo shade filters the light and throws shade patterns that change throughout the day.

The garden can be seen from almost anywhere in the apartments and acts as a dynamic background for the various daily activities.
The garden is designed to act as an 'amplifier' to nature. By using few components, simple shapes and complementary colours, we aimed to maximise the impact of the trees, the wind and the changes of light.
The garden is also designed to make the apartments feel larger. We used dwarf trees and small pebbles to create the illusion of distance, and also placed the floor of the garden on a higher level – creating a perspective that contributes to the impression of a distant view.
Inspiration
The project was inspired by Romantic paintings featuring the duality of shelter and horizon. We saw the basement as a cavern that has been opened up and provided with the feeling of an open view.
 Caspar Wolf, A view from Saint-Beat cave. 1776
Caspar Wolf, A view from Saint-Beat cave. 1776
Another source of inspiration was the paintings of Piet Mondrian, which express the forces of nature by means of abstraction.
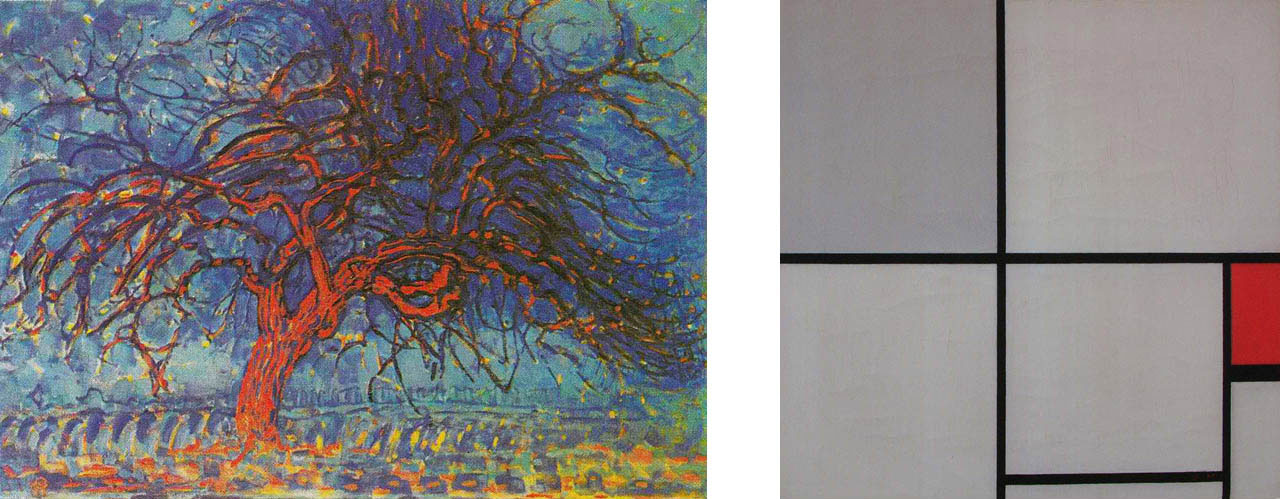 Piet Mondrian, Tree. 1908 (left) Piet Mondrian, composition C with red and grey.1932
Piet Mondrian, Tree. 1908 (left) Piet Mondrian, composition C with red and grey.1932
The garden was designed as a sort of abstract picture, aiming to open up an additional space for contemplation for the inhabitants of the small apartments.
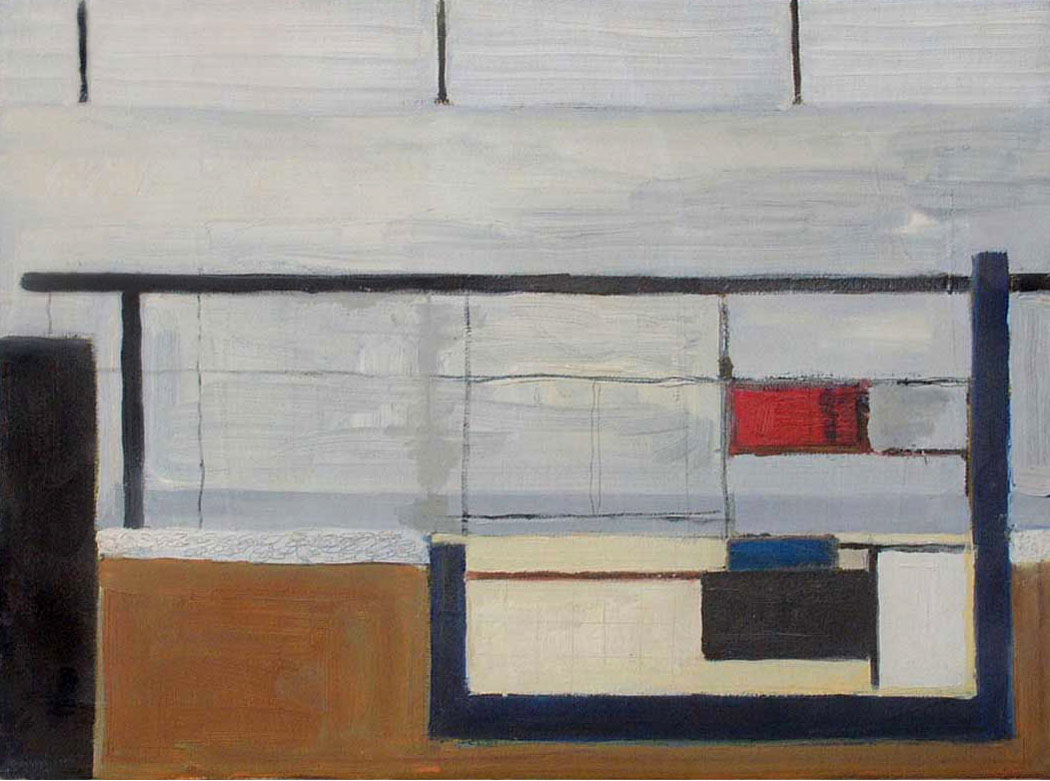 Study for kitchen area with garden view (first apartment)
Study for kitchen area with garden view (first apartment)
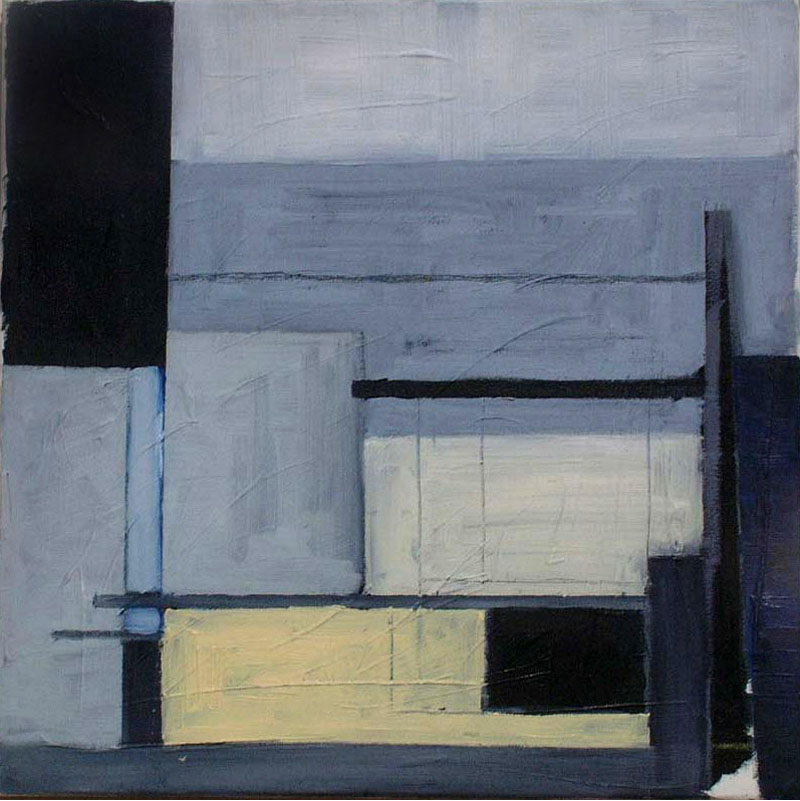 Study for kitchen area with garden view (second apartment)
Study for kitchen area with garden view (second apartment)

Completed 2005
Client: private
Builder: Mussa Zahalka e: musa.zahalka@gmail.com
Structural engineer: Yaakov Achbart
Design: Tamir Addadi, Gil Minster in collaboration with Raphael Cohen
